Loft Conversion Expertise. Every step of the way
A well designed loft conversion can be an ideal way of giving your property a children’s playground, an office space for those working from home, an additional living room with fabulous views or a master bedroom with en suite bathroom. All at a cost which is well below that of a full scale house extension.
Many properties have an under utilised loft or attic space which is suitable for conversion and for an increasing number of people, this is becoming a popular alternative for getting extra space without moving house. In addition, a loft conversion is the most lucrative alteration you can make.
“Converting 300 sq. feet of loft space into an en suite bedroom can add more than 20% to the value of an average property.” The Guardian.
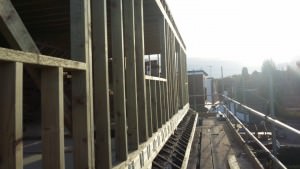
Victorian or 1930’s houses in particular are ideal for loft conversions because of their high roofpitches. Prices will vary depending on size, structural alterations, client specification and design. At the moment it may only be used as a general storage area. Yet with a little imagination and the help of some professional expertise, your loft could be transformed into a versatile living space. In every sense, it’s an investment that can pay big dividends.
We dedicate ourselves on producing professional, well organised and efficient loft conversions that are coordinated to minimise disruption to your daily routine, whilst giving you the highest quality space to enjoy which is likely to increase the overall sale price of your home should you ever decide to move in the future. Statistically, the value a loft conversion adds to a standard terraced house is ranging between 21% to 25%.
Standard Velux / Rooflight Loft
Velux and roof-light loft conversions are the same. Velux are the leading manufacturer of roof windows and with over 60 years experience producing windows, the name Velux has become synonymous with this type of conversion.
A Velux conversion is
generally very cost effective and does not normally need planning permission.
Velux windows are installed to fit flush with the line of the roof and leave the existing
roof structure untouched. As they do not require extensive alterations to the roof, this
option helps keep the cost of the conversion down. As the loft is not extended beyond
the original roof line, planning permission is not normally required. You should still check
with your local planning department before proceeding with any works.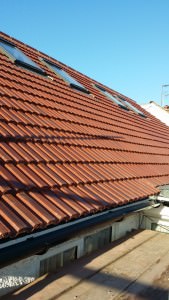
A Velux type loft conversion works very well for lofts where there is a good amount of headroom or if there are constraints on planning, for example if you live in a conservation area. If headroom is going to be limited, then either a dormer or mansard conversion may be a better option. Velux roof-lights can be fitted quickly and easily meaning there is minimal disruption or delays due to bad weather. As Velux windows are installed at the angle of the roof rather than vertically like a normal window they can let in a surprising amount of light. While this is great during the day and will give you a light and airy room, it can become a problem at night or in the summer. Window blinds are available from various sources that are tailor made for Velux windows and perfectly fit into the window frame. You can even get blinds that have a thermal silver backing, great for retaining heat in the winter and keeping it out in the summer.
This option is generally adequate for those contemplating the smaller loft conversion, generally for a single bedroom; study etc, where adequate height is already available within the existing loft space (minimum height 2.2m). Roof-lights can then be installed with a minimum of disruption. Loft conversions should always include some form of natural light from above to create an airy, spacious feel.
Rear/ side / front Dormer
A dormer loft is an extension to the existing roof, allowing for additional floor space and headroom within the loft conversion. Dormers protrude from the roof slope, normally at the rear of the property and can be built in a variety of styles. Internally, a dormer will have a horizontal ceiling and vertical walls compared to the normal diagonal sides of a conversion.
In lofts that have limited space or headroom a dormer will provide additional
space that can make a conversion feasible.
Flat roof dormers tend to give the maximum amount of additional internal space
although they do not look as attractive from outside the property. Gable fronted and
hipped roof dormers look much more 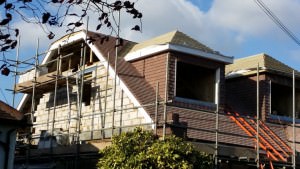 attractive but they often do not give as much
internal space and will cost more to build due the extra complexity.
attractive but they often do not give as much
internal space and will cost more to build due the extra complexity.
There are different types of dormer:
- Gable fronted dormer – these are sometimes called a dog house dormer;
- Hipped roof dormer – a dormer with a hipped roof;
- Flat roof dormer – a dormer with a flat roof;
- Shed dormer – a single planned roof that is pitched at a shallow angle to the main roof;
This option is for when the existing loft space is of insufficient size for the proposed conversion. It creates additional headroom for the staircase and space for a new room.
If an additional bathroom is proposed along with the rooms, the increased height created by the dormer provides additional height required for the bathroom fittings.
Mansard loft conversion
A mansard loft roof has two slopes, the lower slope is close to vertical at 72 degrees
and the top section of the roof is almost horizontal. This style of roof is 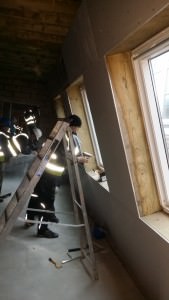 named after a
17th-century French architect Francois Mansart (1598-1666) who used this design of
roof on many of his buildings.
named after a
17th-century French architect Francois Mansart (1598-1666) who used this design of
roof on many of his buildings.
A mansard roof has the advantage of maximising the available space within your loft. Mansard loft conversions are commonly built by raising the party/gable walls either side of your house to make the profile for the mansard and then creating the timber frame. Although common on older properties, especially in cities like London, Mansards are not often seen in the suburbs.
Flat roof dormers tend to be a more popular choice
for the ‘average’ 3 bed semi or terrace house due to the reduced cost and simpler
construction. A mansard loft conversion will almost certainly require planning permission.
This type of loft conversion is generally designed within the countryside areas of the North West, where clients are following the mansard loft trend of similar conversions within their locality. This type of conversion was the preferred design a number of years ago, and would most likely be the preferred option from a planning perspective in sensitive areas.
Planning Permission for Loft Conversion
Planning permission is not normally required. However, permission is required where you extend or alter the roof space and it exceeds specified limits and conditions.
A loft conversion for your house is considered to be permitted development, not requiring an application for planning permission, subject to the following limits and conditions: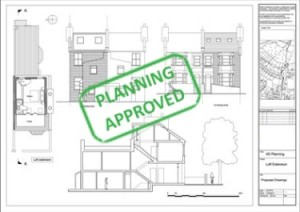
- A volume allowance of 40 cubic metres additional roof space for terraced houses*;
- A volume allowance of 50 cubic metres additional roof space for detached and semi-detached houses*;
- No extension beyond the plane of the existing roof slope of the principal elevation that fronts the highway;
- No extension to be higher than the highest part of the roof;
- Materials to be similar in appearance to the existing house;
- No verandas, balconies or raised platforms;
- Side-facing windows to be obscure-glazed; any opening to be 1.7m above the floor;
- Roof extensions not to be permitted development in designated areas**;
- Roof extensions, apart from hip to gable ones, to be set back, as far as practicable, at least 20cm from the original eaves;
- The roof enlargement cannot overhang the outer face of the wall of the original house.
Building Regulations And Loft Conversions
Building regulations approval is required to convert a loft or attic into a liveable space.
This section provides guidance for making alterations to the loft space of an existing house which is no more than two storeys high. Requirements for alterations to an apartment or other dwellings like maisonettes, or houses over three storeys, will be similar but may be more extensive and possibly extend to other parts of the building.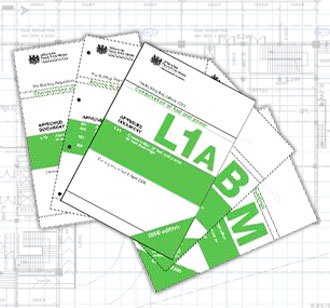
The regulations will be applied to ensure, for example:
- the structural strength of the new floor is sufficient;
- the stability of the structure (including the existing roof) is not endangered;
- safe escape from fire;
- safely designed stairs to the new floor;
- reasonable sound insulation between the conversion and the rooms below.
You may wish to make these alterations to enhance the storage facilities available or to increase the living space of the home. If you plan to make the loft space more accessible or more habitable by, for example, installing a stair to it and improving it by boarding it out and lining the walls / rafters etc, more extensive work is likely to be required and the Building Regulations are likely to apply.
It is recommended that you contact Building Control to discuss your proposal and for further advice and you must also find out whether work you intend to carry out falls within The Party Wall etc. Act 1996.
Boarding-out for storage
In most homes, the existing timber joists that form the “floor” of the loft space ( i.e. the ceiling of the rooms below) will not have been designed to support a significant weight (known as “load”). The joists tie the pitched members of the roof together to prevent them spreading and support the ceiling lining of the rooms below.
An excessive additional load, for example from storage, it may mean that the joists are loaded beyond their design capacity. If you decide to lay flooring boards over the existing joists in the loft space, then this may require a Building Regulations Application to Building Control. Your local Building Control body will be able to advise you on this issue.
Creating a liveable space
If you decide to create a liveable space (a ‘livable space’ is where you intend to use the room as a normal part of your house, this includes spare bedrooms which may be used infrequently) in an existing loft space of a home it is likely to require a range of alterations.
Many of these could have an adverse impact on the building and its occupants if they are not properly thought out, planned and undertaken in accordance with the requirements of the legislation.
Further information
The following pages give an indication of some of the elements normally required to satisfy the requirements of the Regulations when converting a loft:
- Existing walls & foundations;
- New Dormer;
- New internal elements;
- Fire safety;
- Stairs.
The following common work sections give an indication of several other elements normally required to satisfy the requirements of the Regulations when converting a loft:
- Doors and windows;
- Drainage;
- Electrics;
- External walls;
- Kitchens and Bathrooms;
- Internal walls;
- Roofs.
